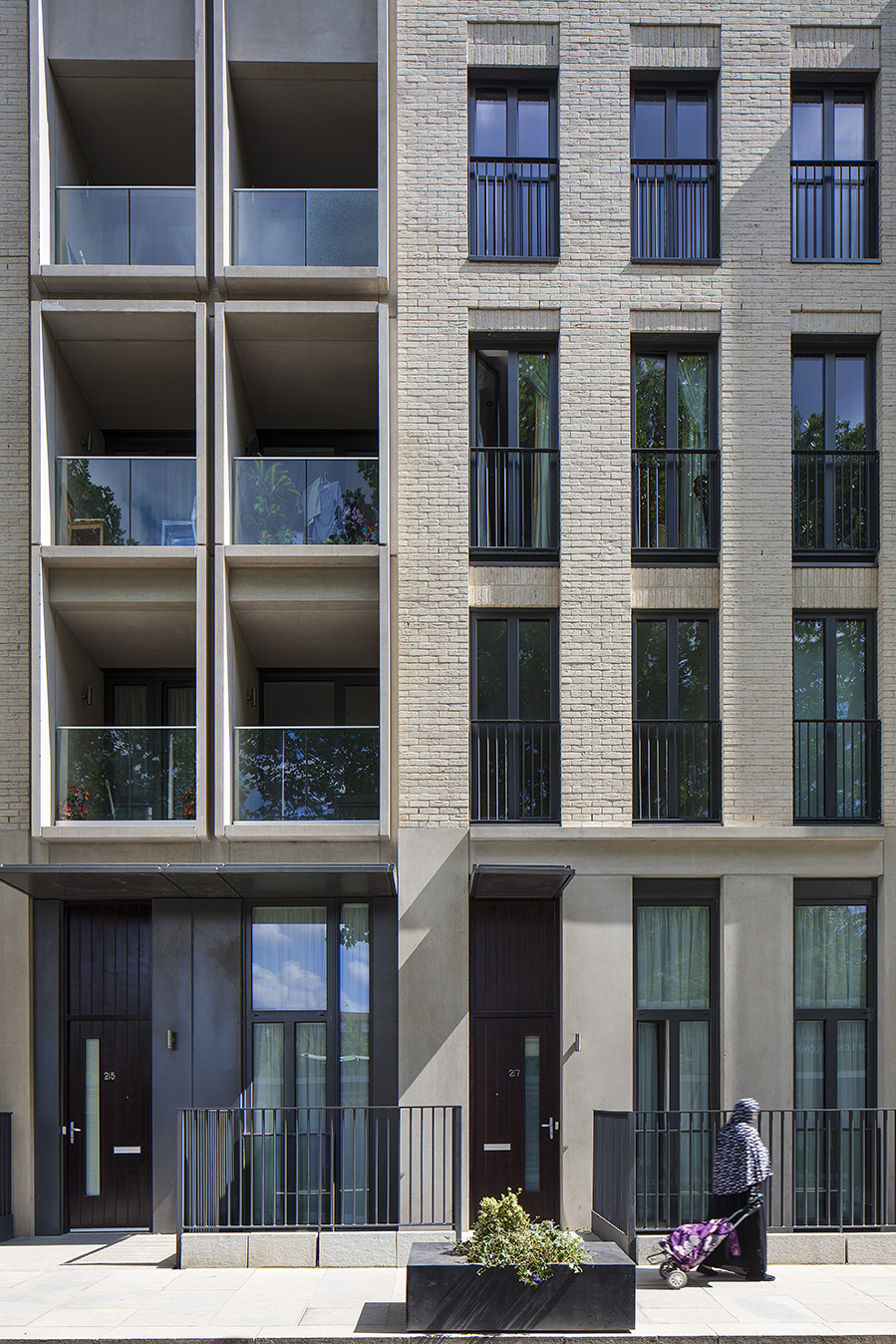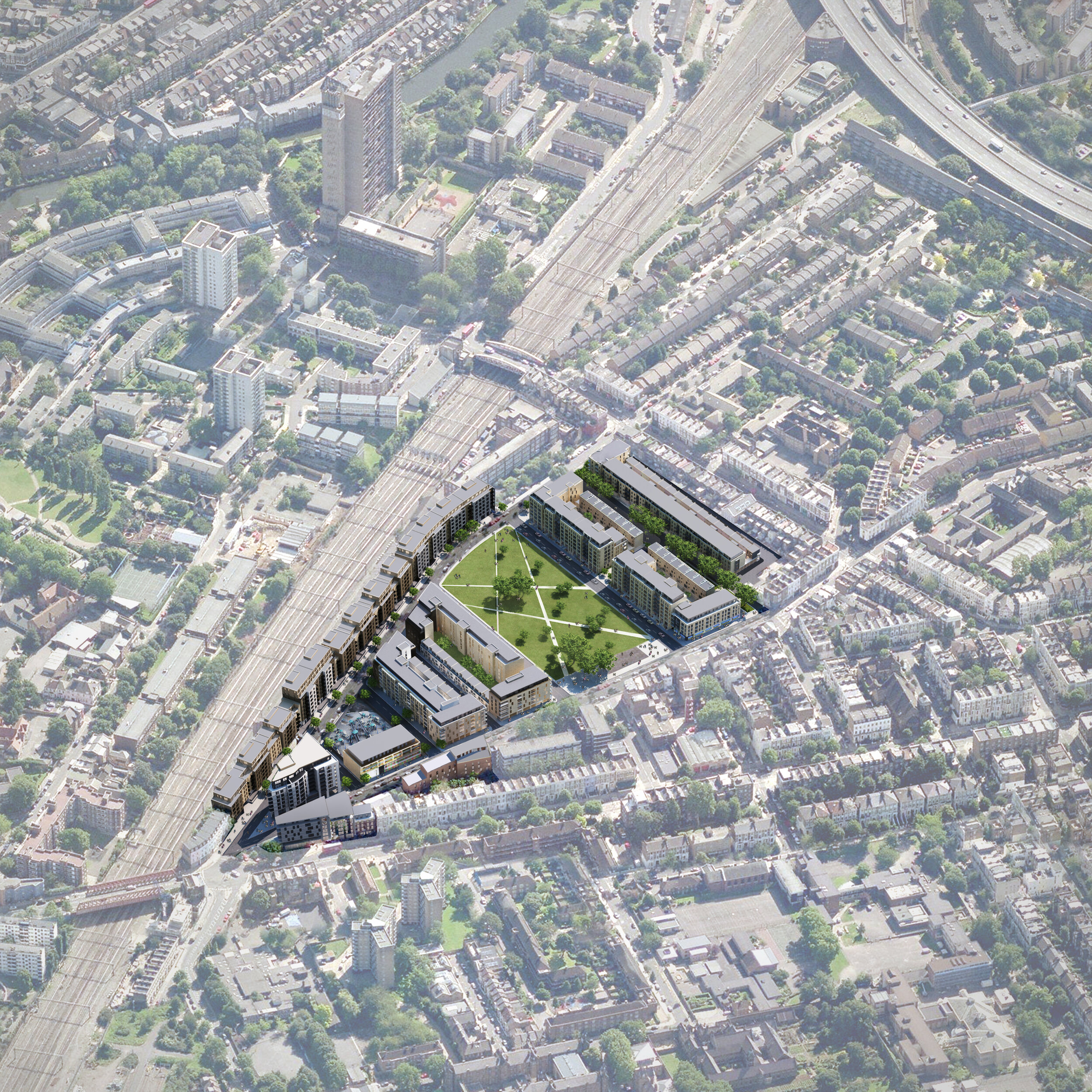













Portobello Square, Kensington - for PRP/Catalyst
The regeneration of the Wornington Green Estate provides 1,000 mixed-tenure flats and houses. This first phase delivers over 300 homes drawing on the traditional typologies of mews houses, townhouses, terraces and mansion blocks for inspiration. The masterplan reinstates some of the Victorian street pattern which was lost when the estate was built in the 1970’s. The careful design retains a large number of mature trees, some of which are over 100 years old. At the centre of the scheme an existing park is re-provided as a new London Square.