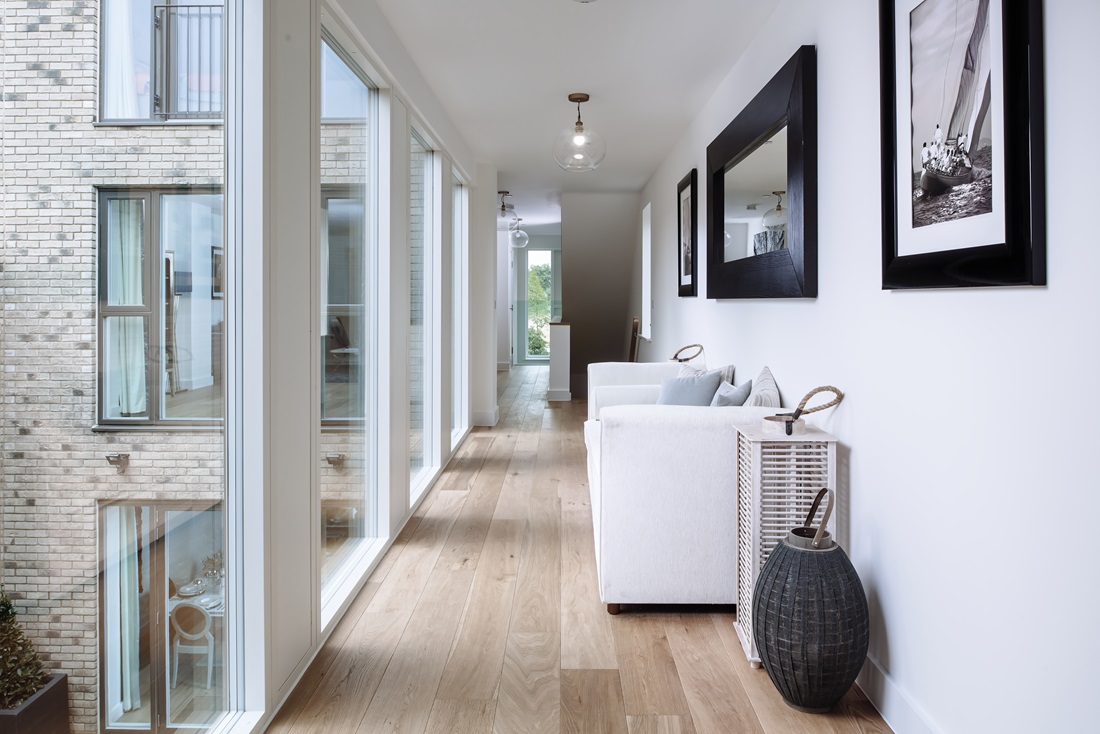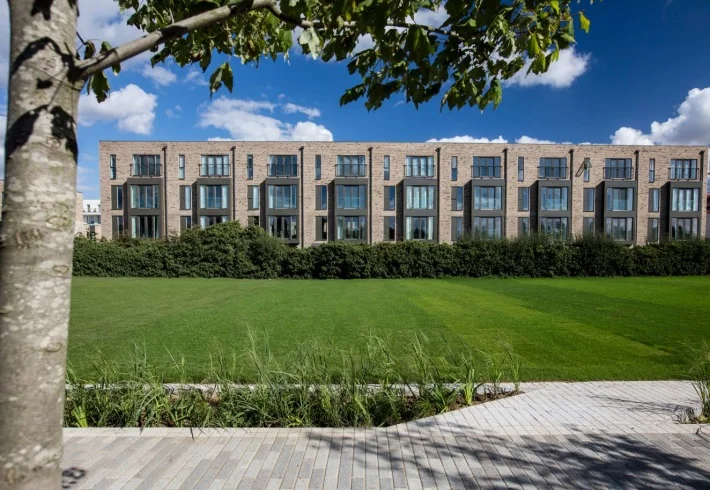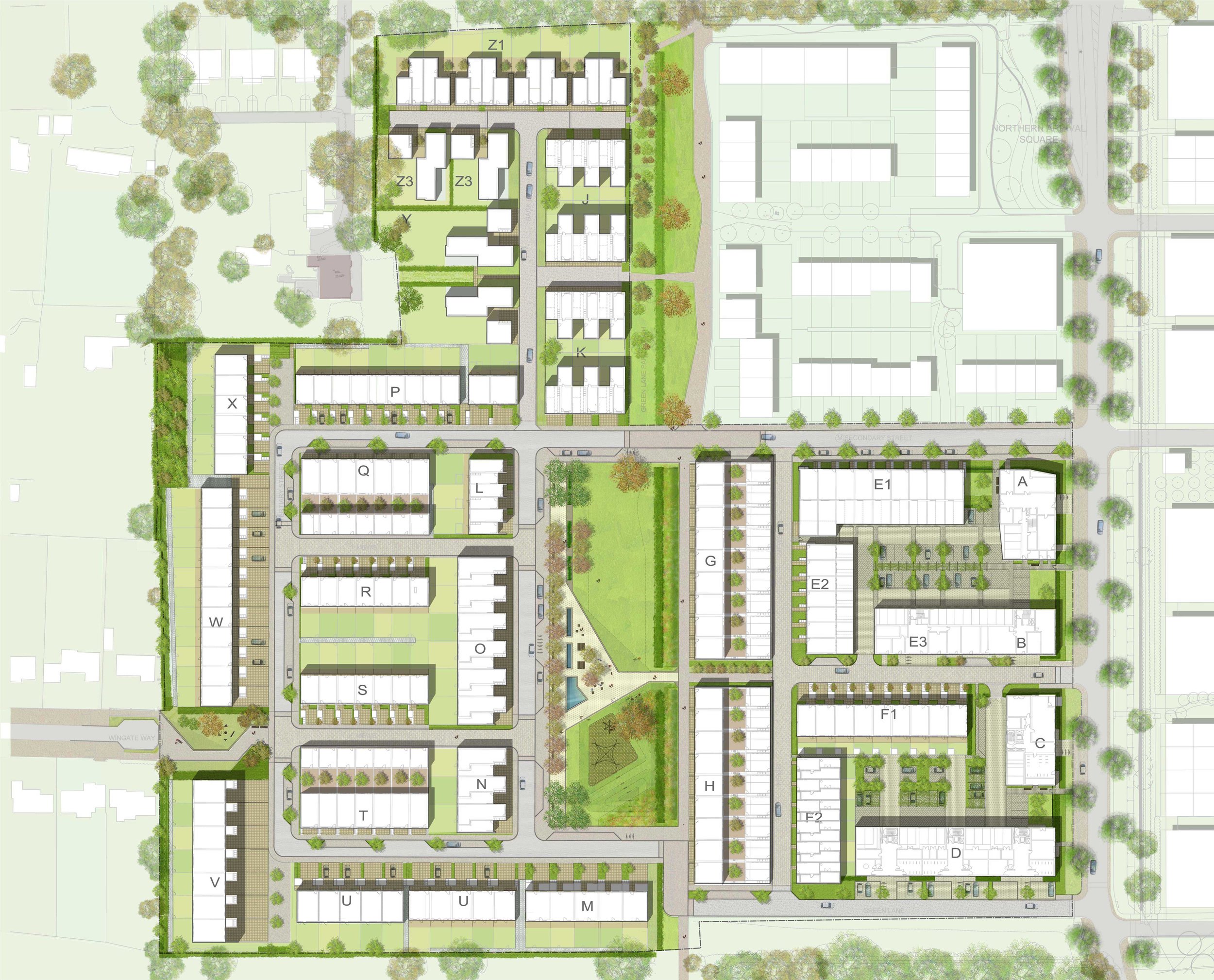







Clay Farm, Cambridge - for PRP/Skanska
This development includes a number of innovative house designs including the three and four storey ‘generational’ townhouses. These were designed for maximum family flexibility with a mews style garage to the rear and a ‘granny flat’ above, linked to the main house. This allows a degree of separation and privacy for guests, an aged parent, a teenager, a lodger or nanny, but keeps them connected to the family by an enclosed corridor that also serves as a quiet space.